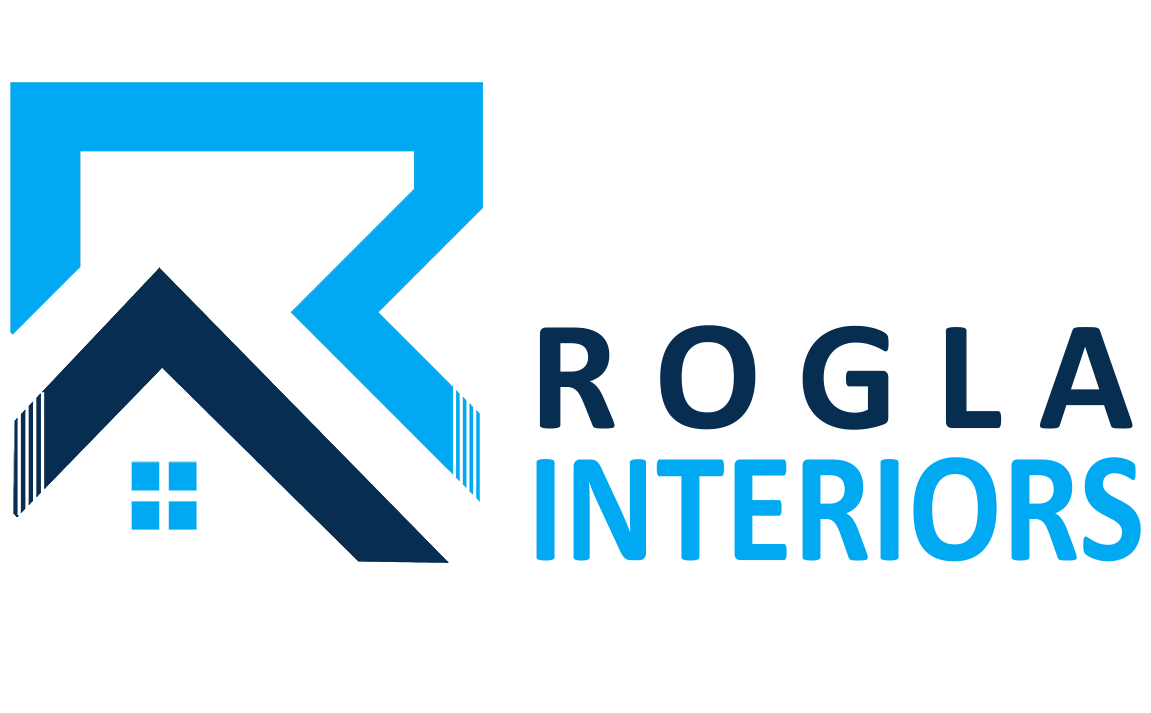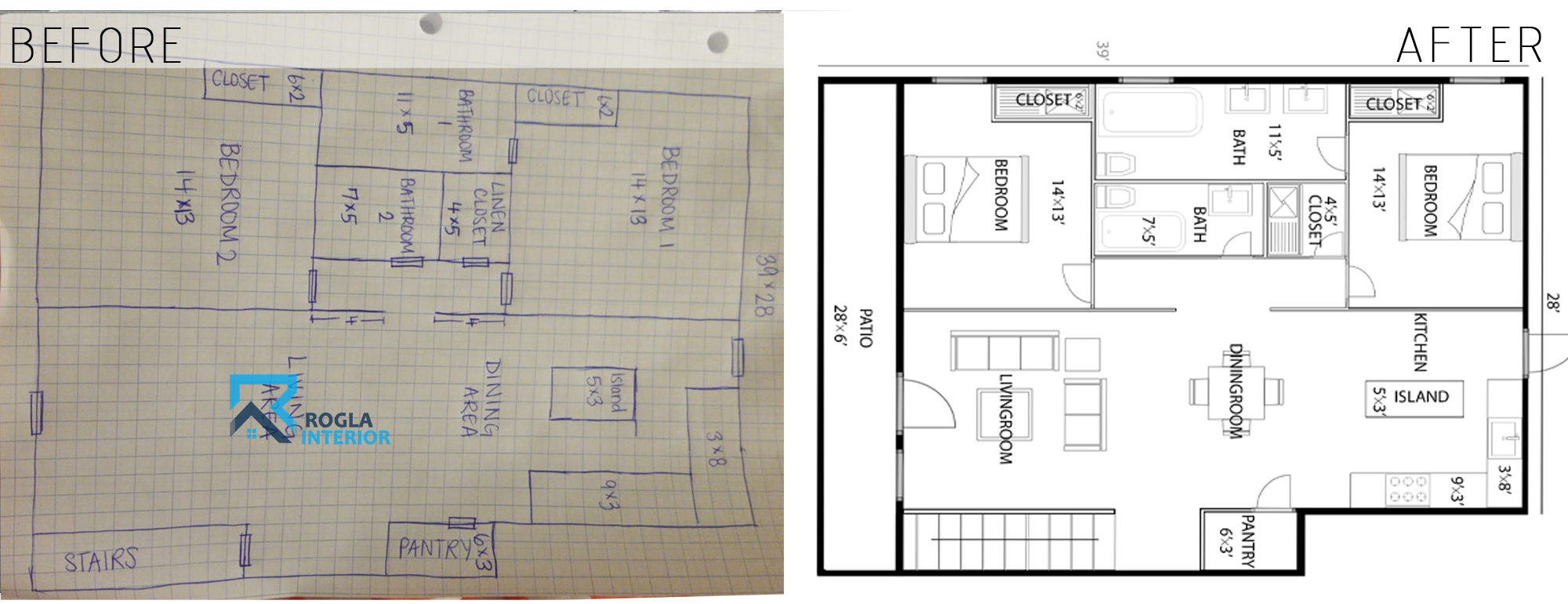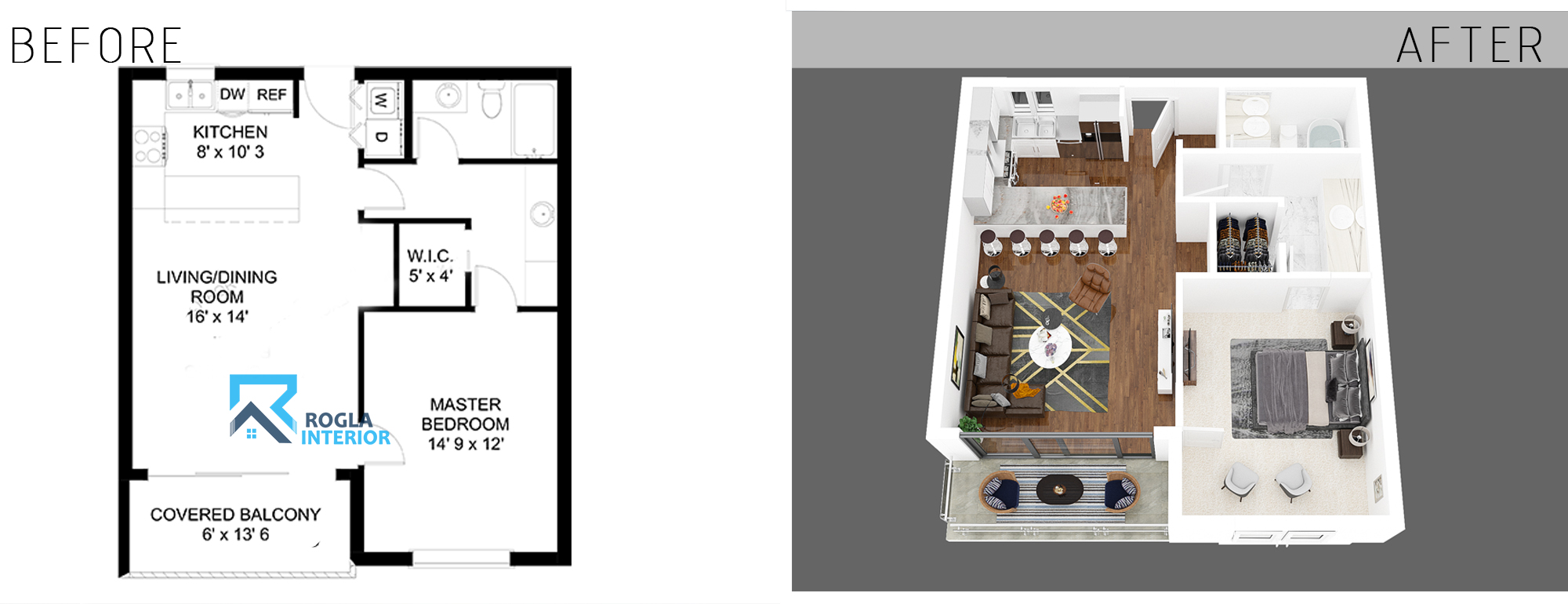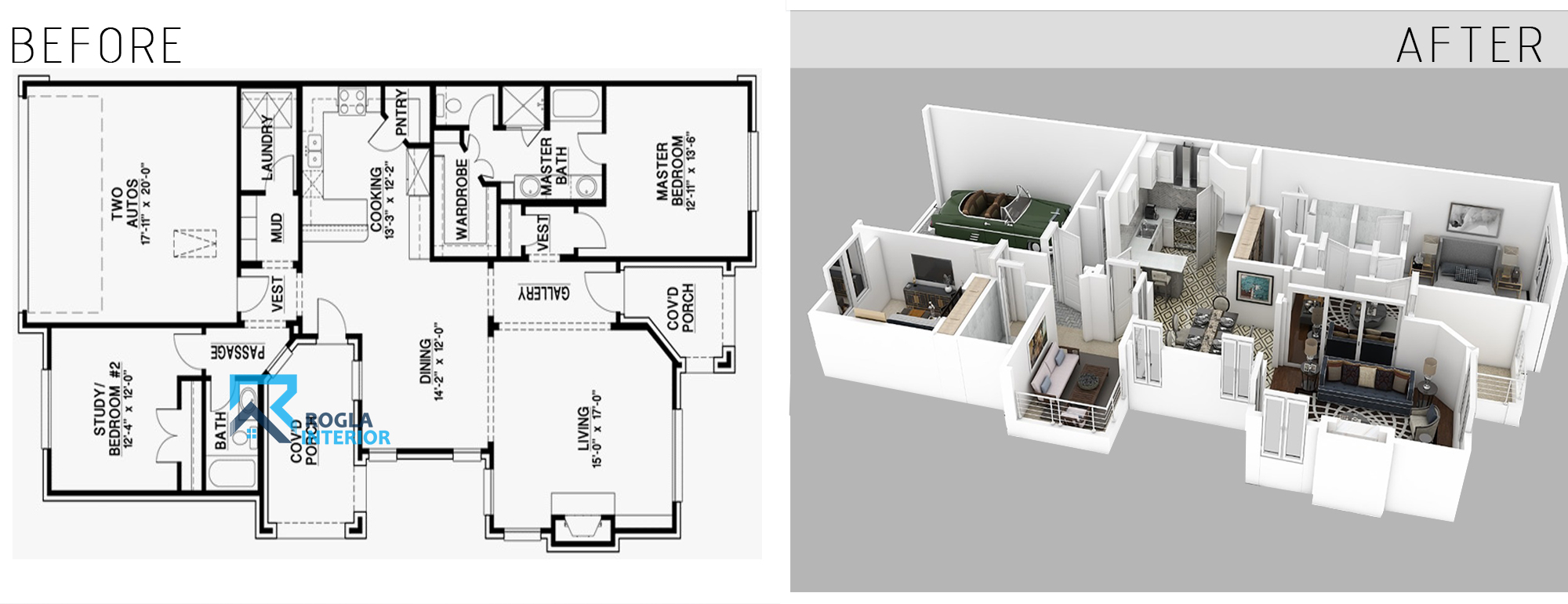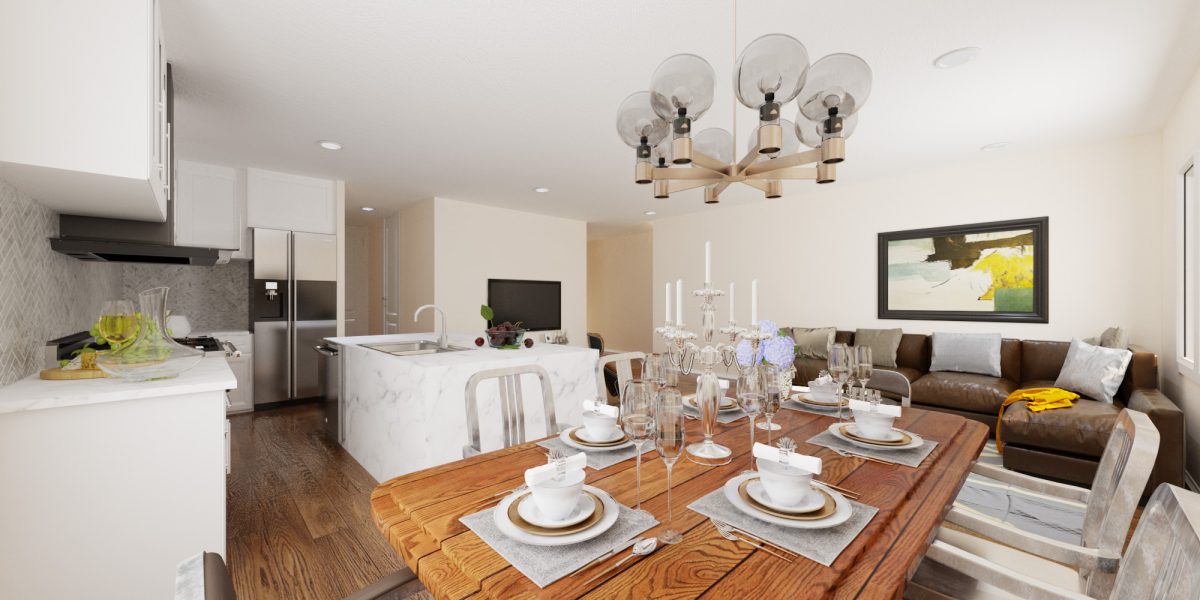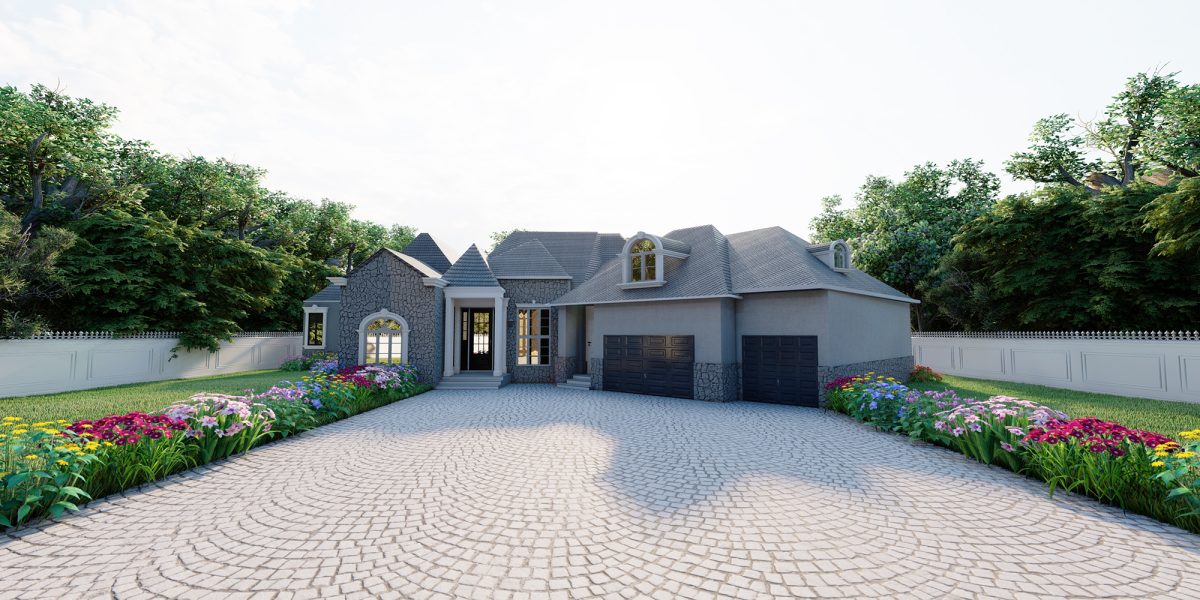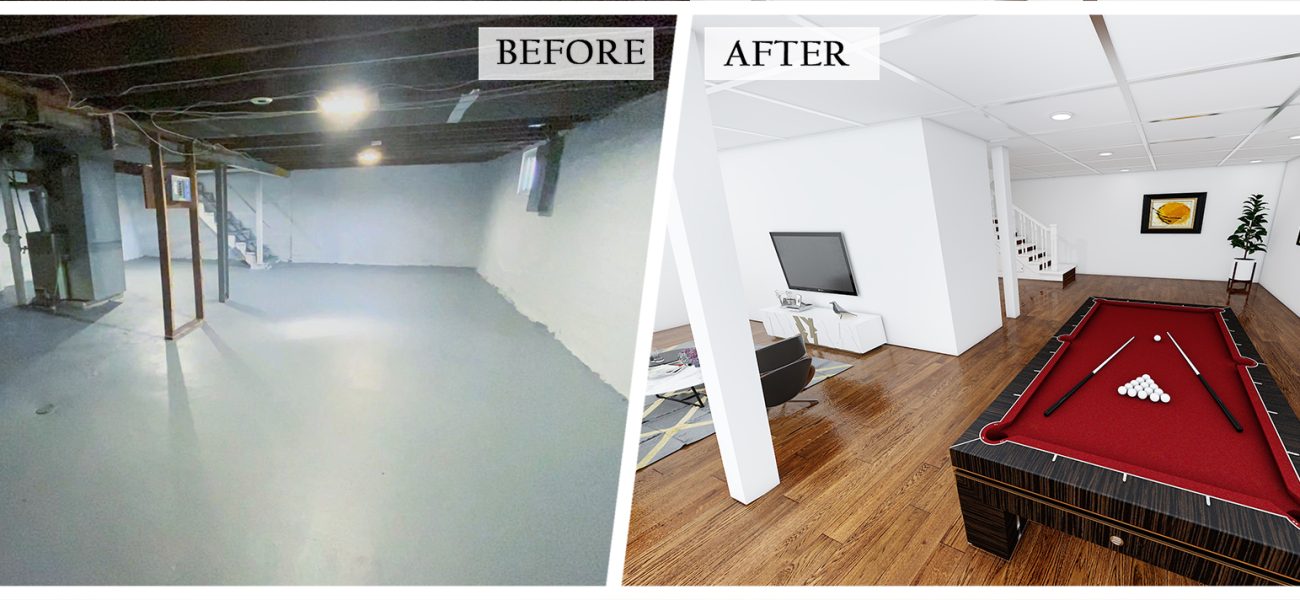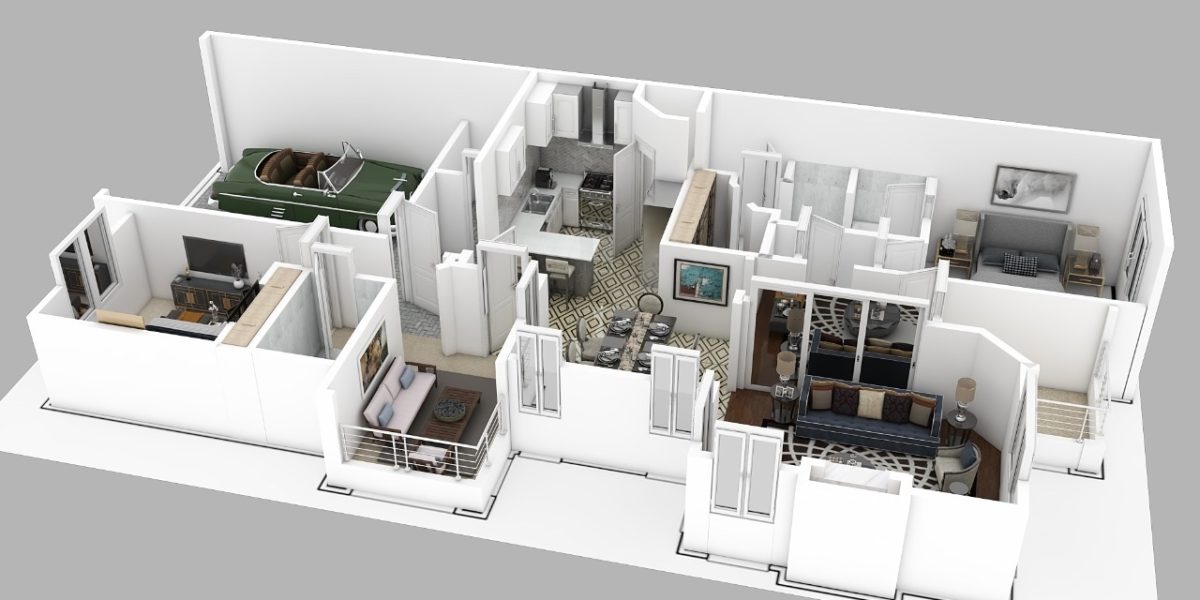Our Facilities

24 Hours Services
A Day for virtual staging

Unlimited Free Changes
100% client satisfaction with Free Changes

Rush Delivery
Our services are faster.

Customer Care Services
Phone, Live Chat or Email
floorplan
A floor plan is a drawing to scale, showing a view from above, of the relationships between rooms, spaces, traffic patterns, and other physical features at one level of a structure. Dimensions are usually drawn between the walls to specify room sizes and wall lengths.
benefits of floorplan
Ideas to Visuals
The main benefit of floor plans is they serve as the perfect medium for visualizing the ideas of the architect in reality to the end user.It gives a sense of satisfaction along with a virtually real space experience in actual dimensions and with measurements. Floor Plan that acts a guide
The Guide
It serves as a useful guide for the workers on site as well as for the end user who will buy the space. The onsite working people use it to make the spaces more accurate area wise and it serves as a very handy tool for the end user to verify the area and space specifications before paying for the space. It basically serves as a connection with reality and on paper design. Floor plans helps lessen erros during construction
Less Scope of Errors
It indicates all the detailed dimensions and the column placement accurately with exact measurements making it a perfect approved blueprint for the design. It helps to reduce the number of on-site errors and ease out the changes that need to be made prior the execution of the design.The design can be changed as many times as required by the client at the plan stage and hence this reduces the on-site errors making the construction process faster and easier for the engineer. Floor plans helps lessen erros during construction
Satisfaction of the client
It is the only on paper proof of the project for the client to verify the design in reality after the completion of the project. It serves as a vital verification proof and a satisfaction link between the client and the engineer on completion of the construction.
Barrier Free Construction Process
It is the most important paper on-site to guide the construction as well as communicate with the workers. It also helps the workers to refer to the dimensions and material checklist and make it easier for them to order the materials prior. Plans also help to maintain the ease of communication between the engineers and the on-site workers fastening the process of construction. The detailed plans also help to maintain the common language of communication between various authorities of government for approval and the on-site engineers.Thus, reducing the delay in sanctioning the permissions and also avoiding the delay due to the materials availability. Floor plans avoid construction barriers
Aid in Interior Designing
Plans help to plan out the interior spaces wisely prior the construction begins. They help to plan out the placement of the furniture along with the landscapes around. It helps to calculate the available open spaces in the interiors for free circulation and the used up areas under furniture placement. Thus, avoiding any mistakes after execution and the spaces can be adjusted at the planning level as per the furniture placement and availability. Floor Plan aiding in Interior Design
Understanding The Circulation Space
The most useful benefit of plans is the self-explanatory circulation between the various spaces and the connectivity between them. The circulation helps to revise the plans and make them barrier free with no negative spaces left out. This helps to understand the connection between various public and private zones in the structure making it easier for the client or the end user to understand.
Key Communication for Real Estate agencies
Plans help the real estate agents to explain well the projects according to their client requirements. They can easily explain the circulation, carpet area calculation, space specification and space planning with the help of these plans to the end user or their client.
Technical Solutions
Plans have various types and accordingly they help the desired department to plan out their requirements without any hindrance. For example the services department can plan out the services without hindering the working spaces with properly hiding out the services. Thus, each department can communicate easily with their individual specifications on the same plan merging together in the end to execute the entire structure.
Location, Access and Orientation
City level urban plans help to locate the exact structure on map as well as in reality with ease and can be accessed as guided by the city plan.The orientation of the structure can be well understood with the north sign being the most crucial part of any plan and help to study the environmental aspects of the surroundings.
FOUR STEPS OF 3D RENDERING PROCESS
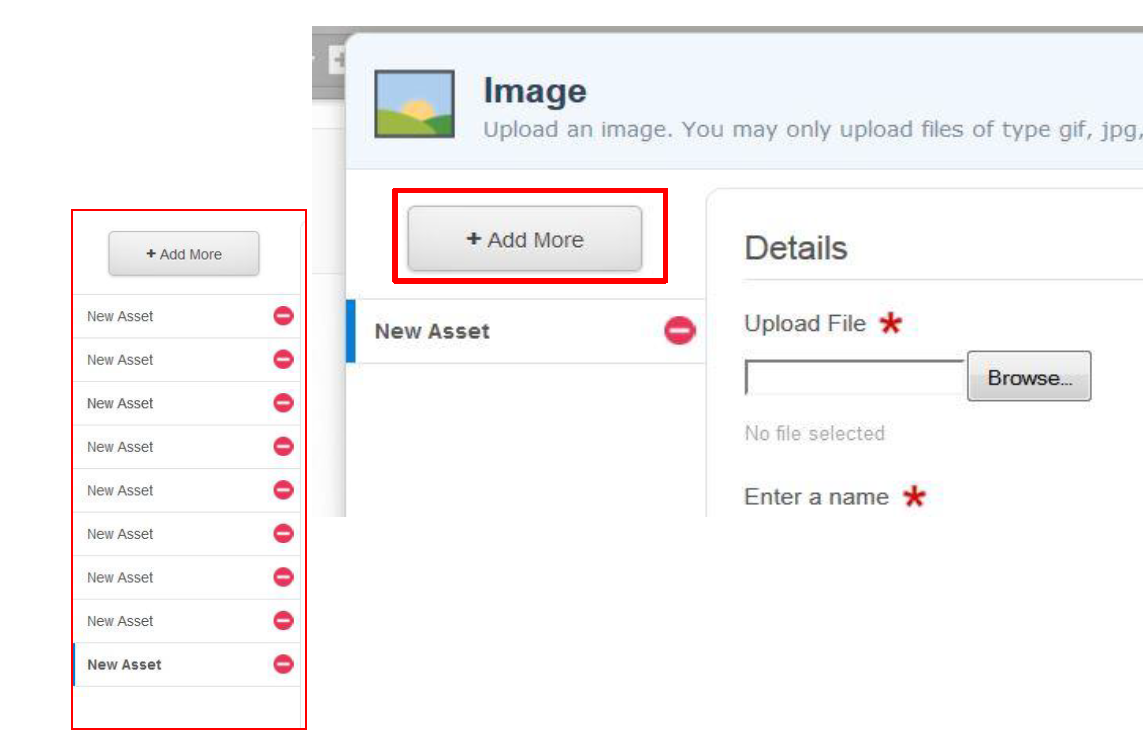
Upload
1 Step Upload your all data (CAD Files) and Reference data.
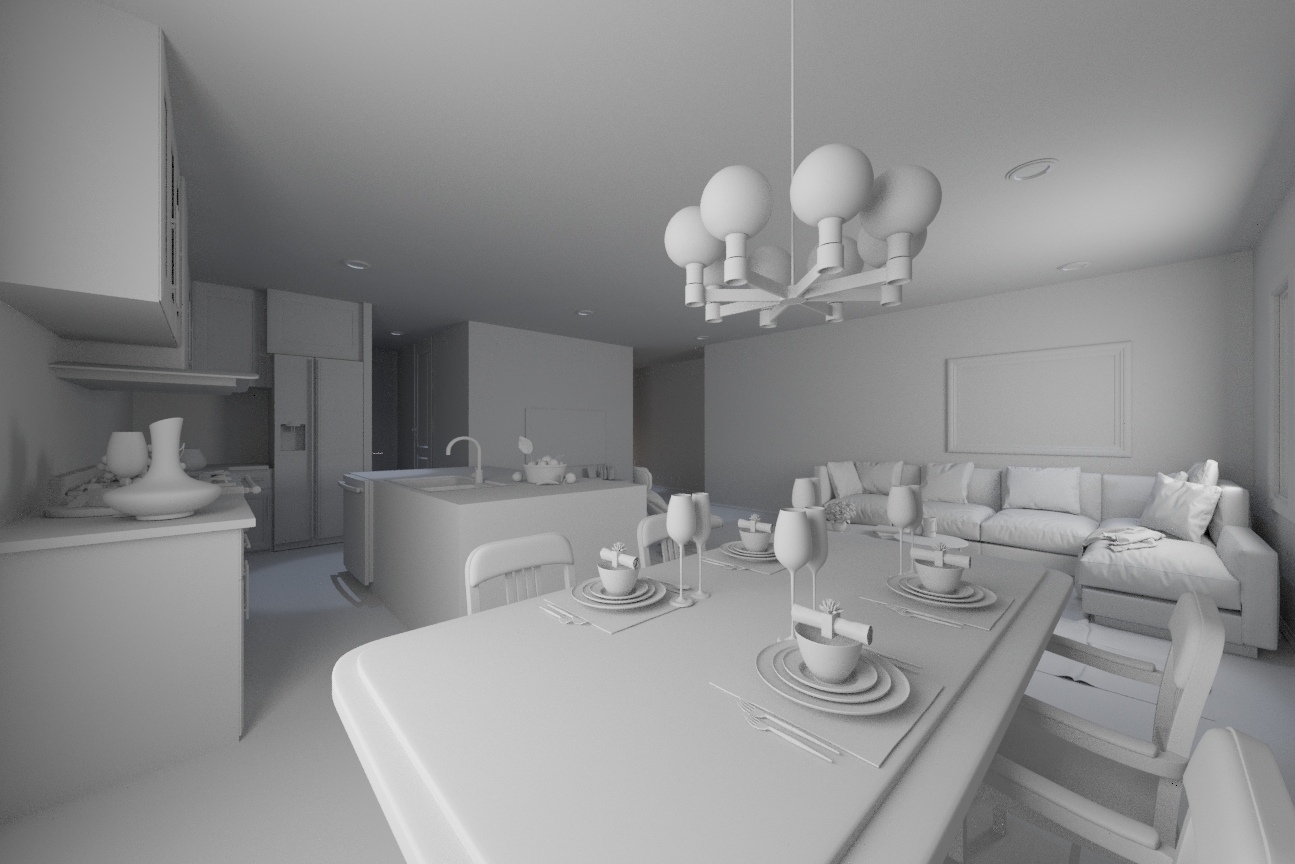
Modeling
We will send you grey scale render for your approval.
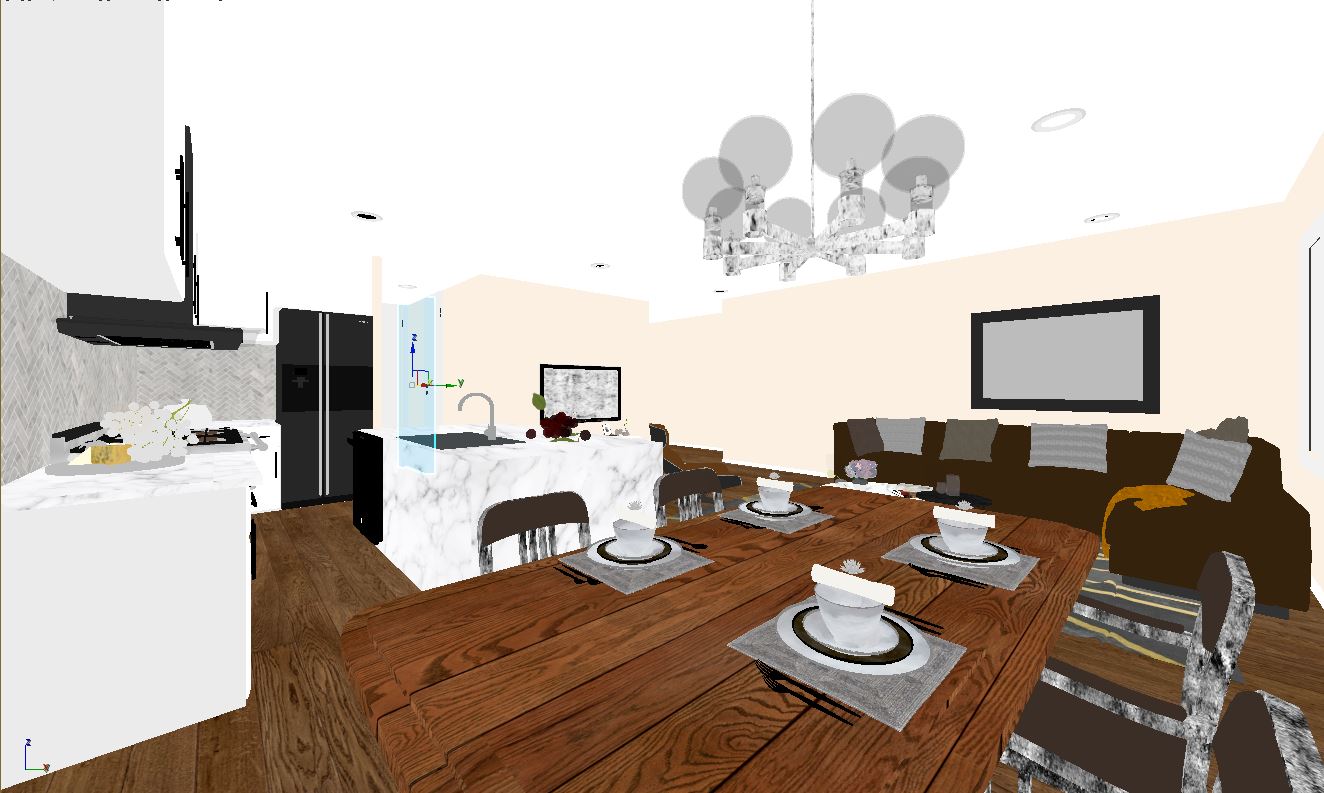
Texturing
When you approved the grey scale model then we will start working on texturing.
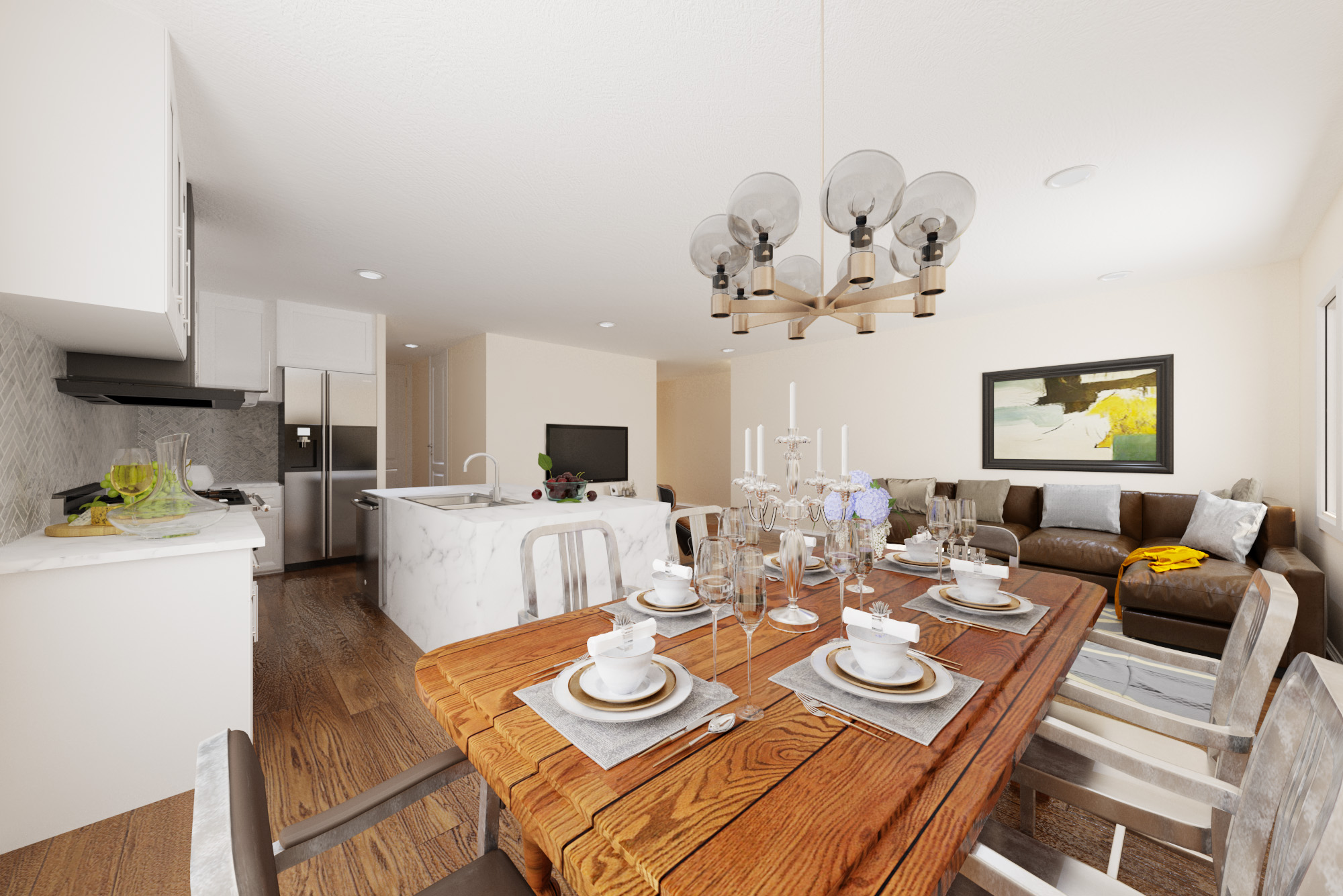
Deliver
Finally when you approved the texturing render then we will deliver the final render of your house.
Photography Tips for Real Estate
Whether your property is vacant or occupied, good photographs are important assets to make your overall virtual staging experience successful. Make sure to take photos that truly represent the soul of your property. Here are a few things you can do:
Build your brand's value
Don't use too wide of a camera lens
Clean and declutter the room
Capture as much of the room as possible
Turn on all the lights in the room
Shoot during daytime
Click photos in horizontal landscape mode
Be mindful of the angles of the camera
3D Services
internal rendering
Help buyers understand just how spacious the layout is ,how luxurious the bedroom can be, and how functional the kitchen is. Bring a client right into the home with an internal render and show them the lifestyle on offer.
external rendering
Bring a property to life with an external render. Showcase to buyers your plan's potential, complete with facade, landscaping and attractive light fittings.
virtual renovation
Virtual renovation is a cost-effective - and frankly, fun-way to see the possibilities before making a final decision.
floor plans
Fully furnished 3D floor plans that show how the living rooms, bedrooms and bathrooms are connected.
